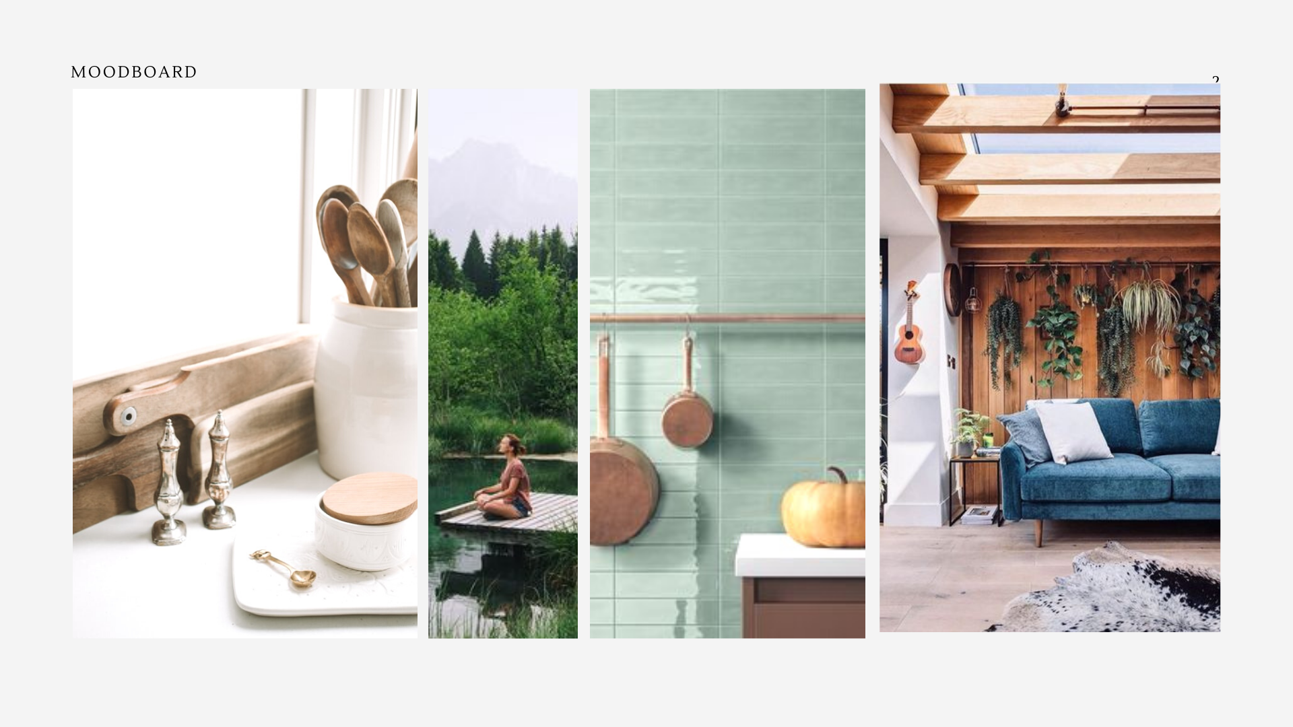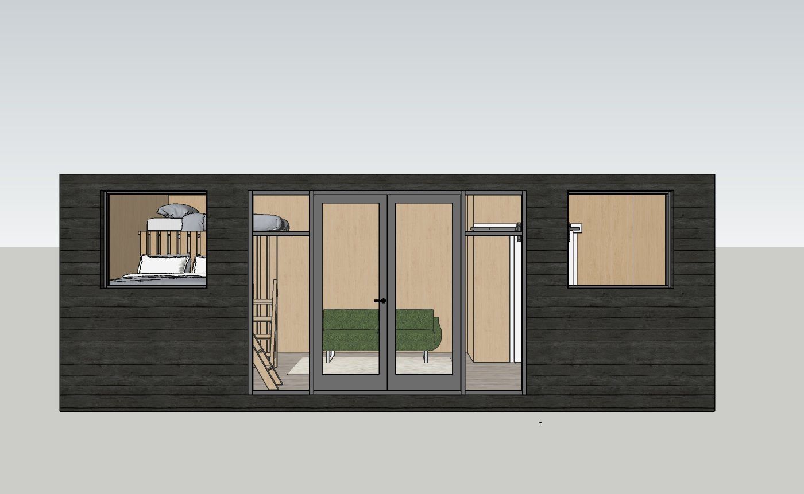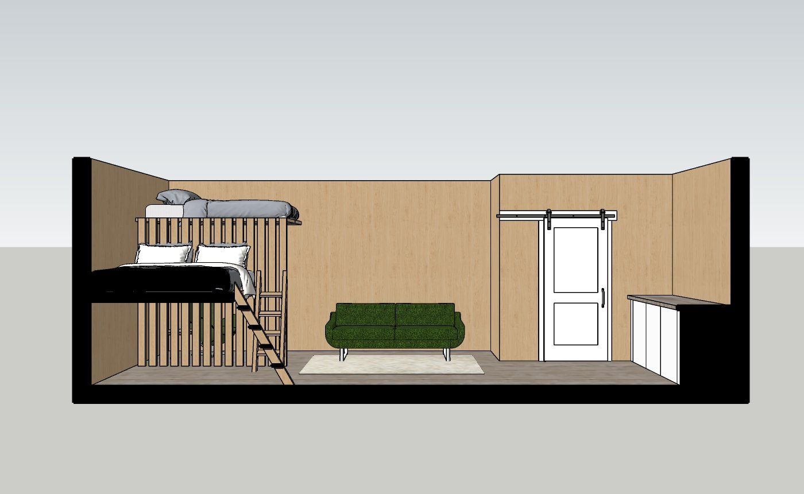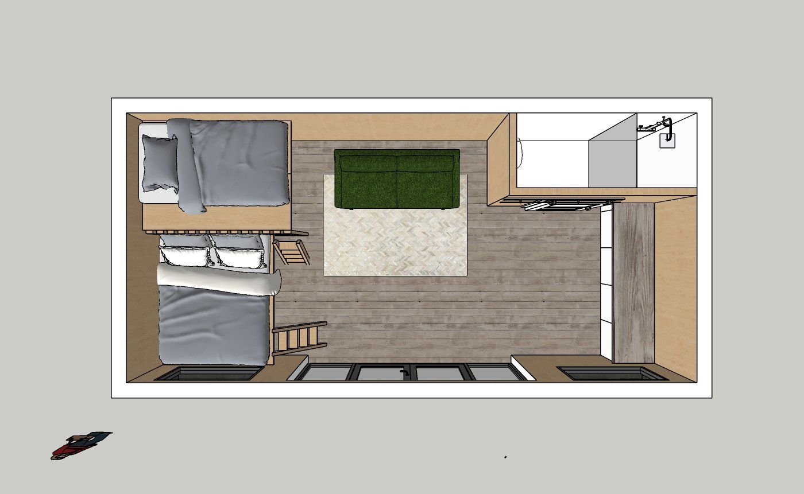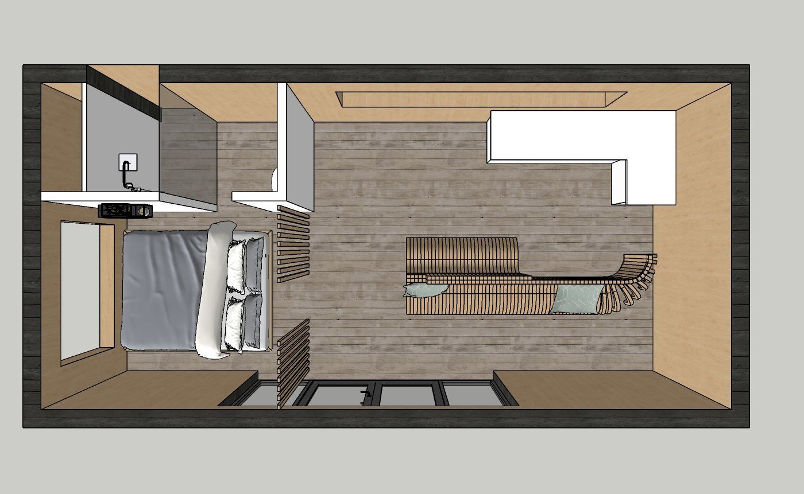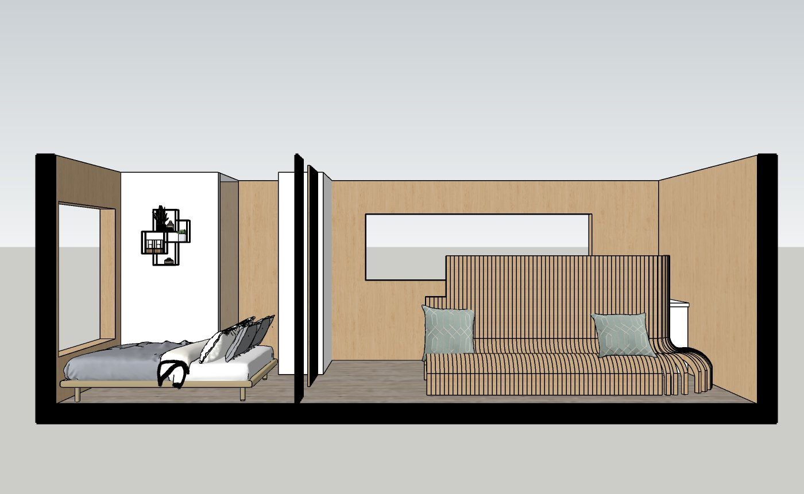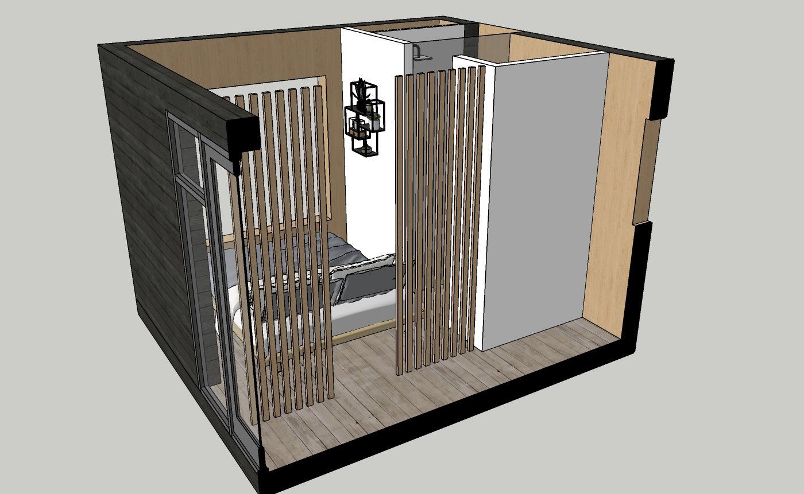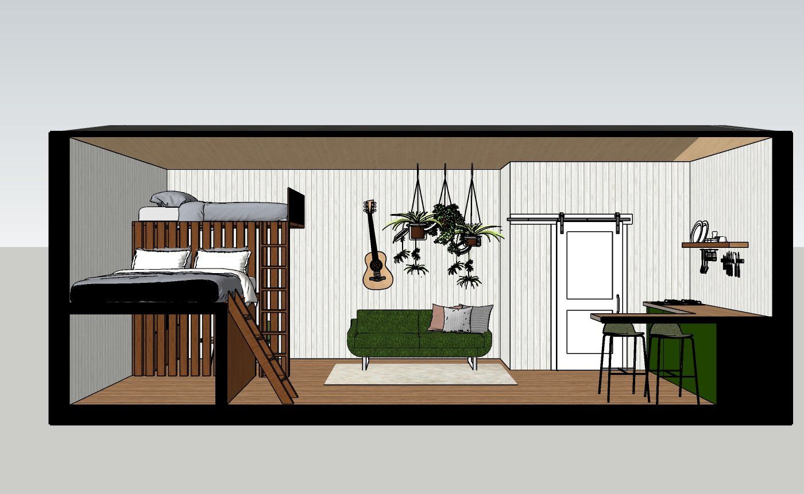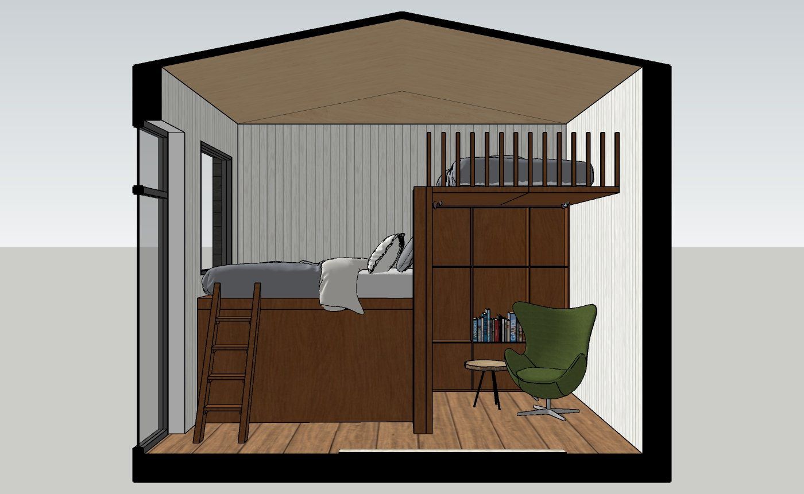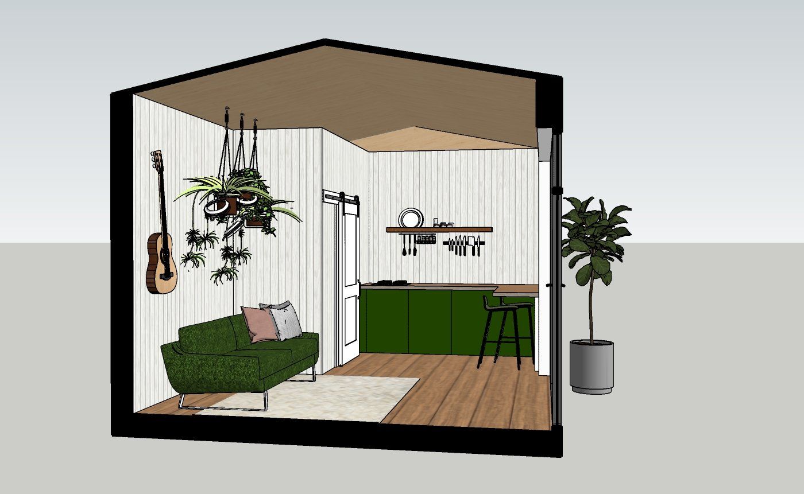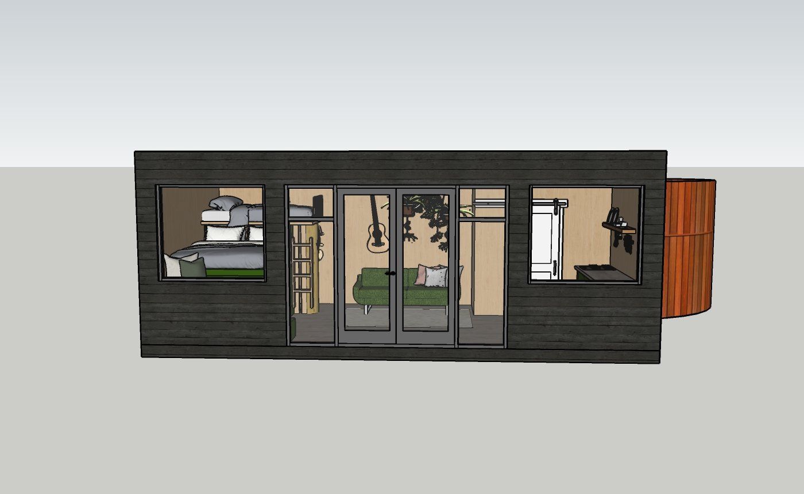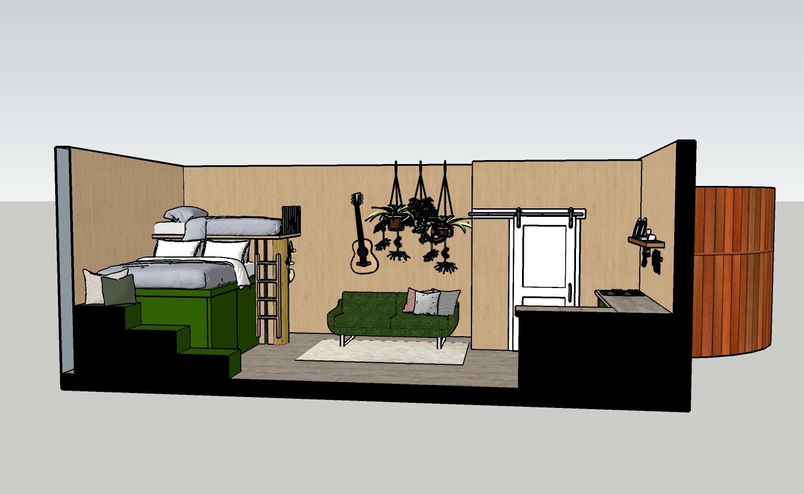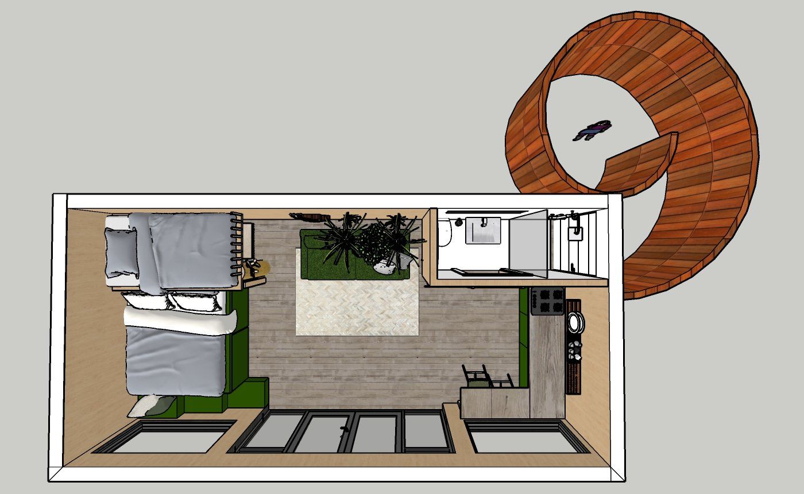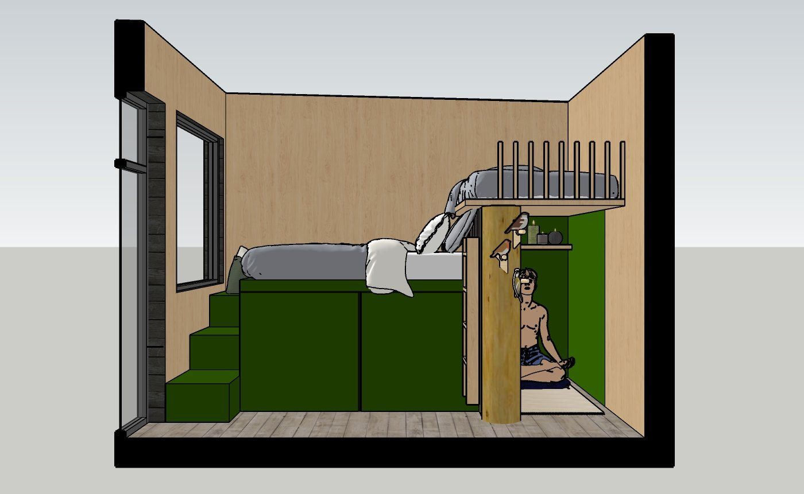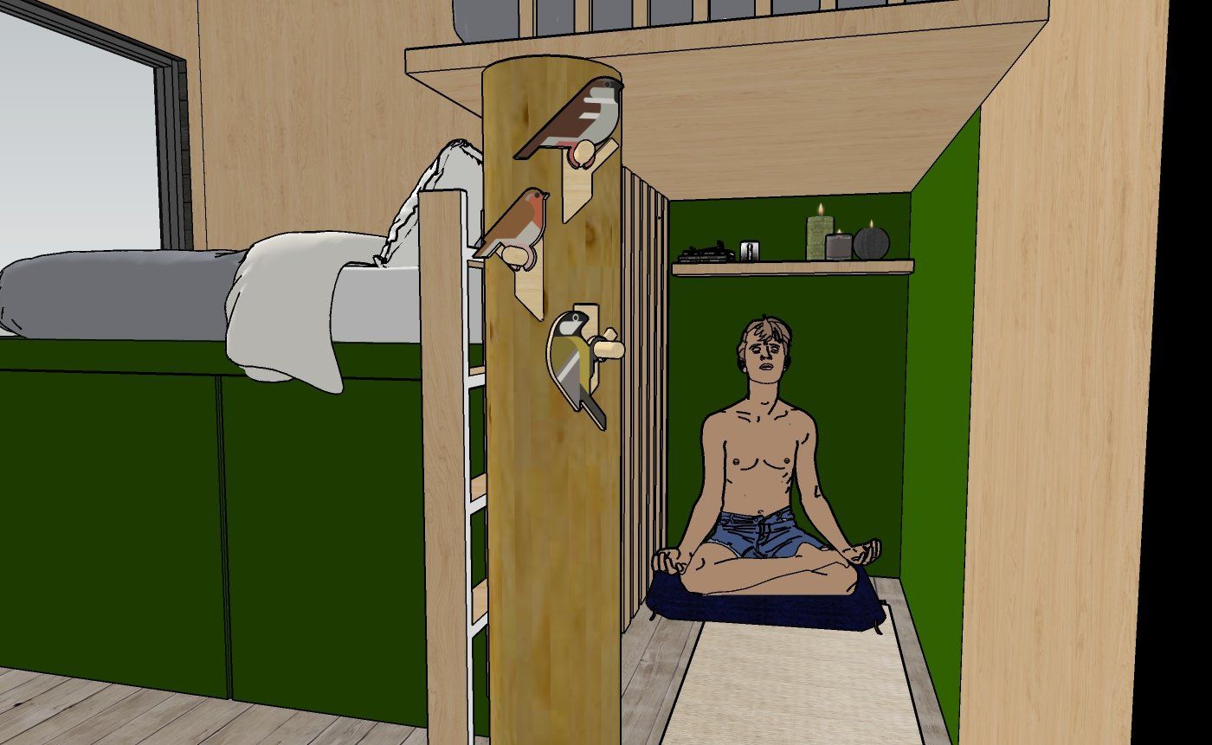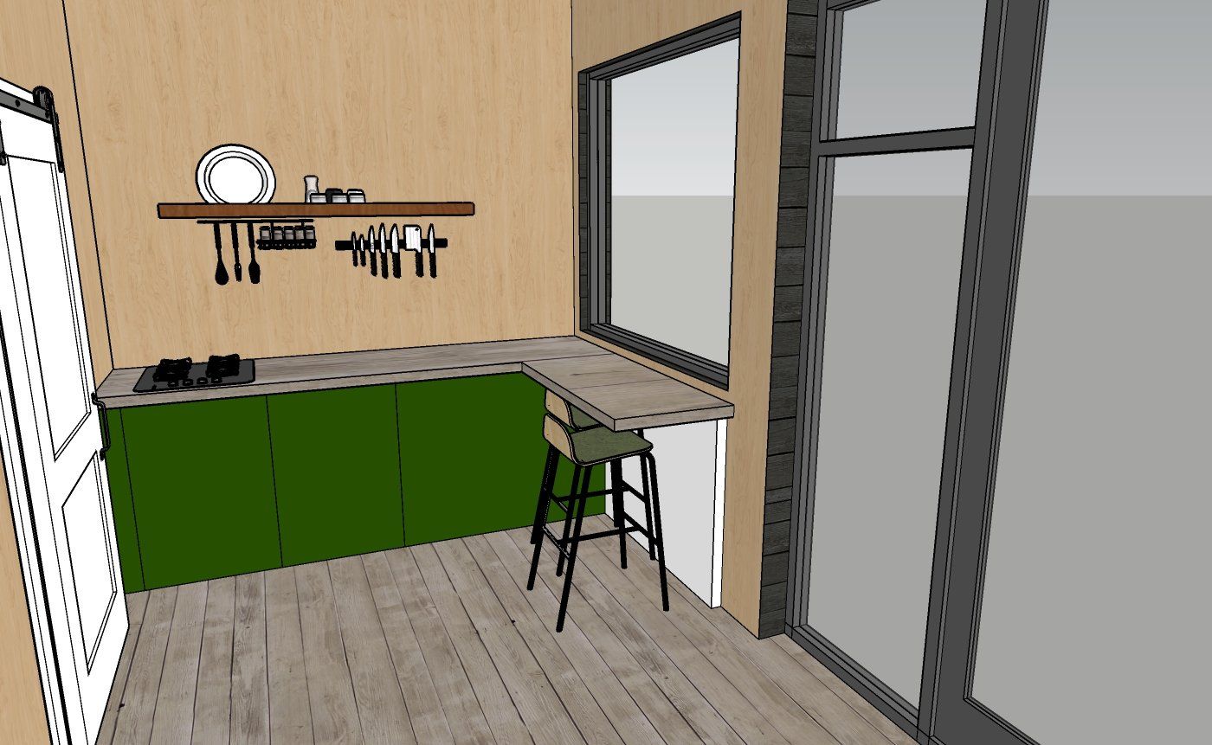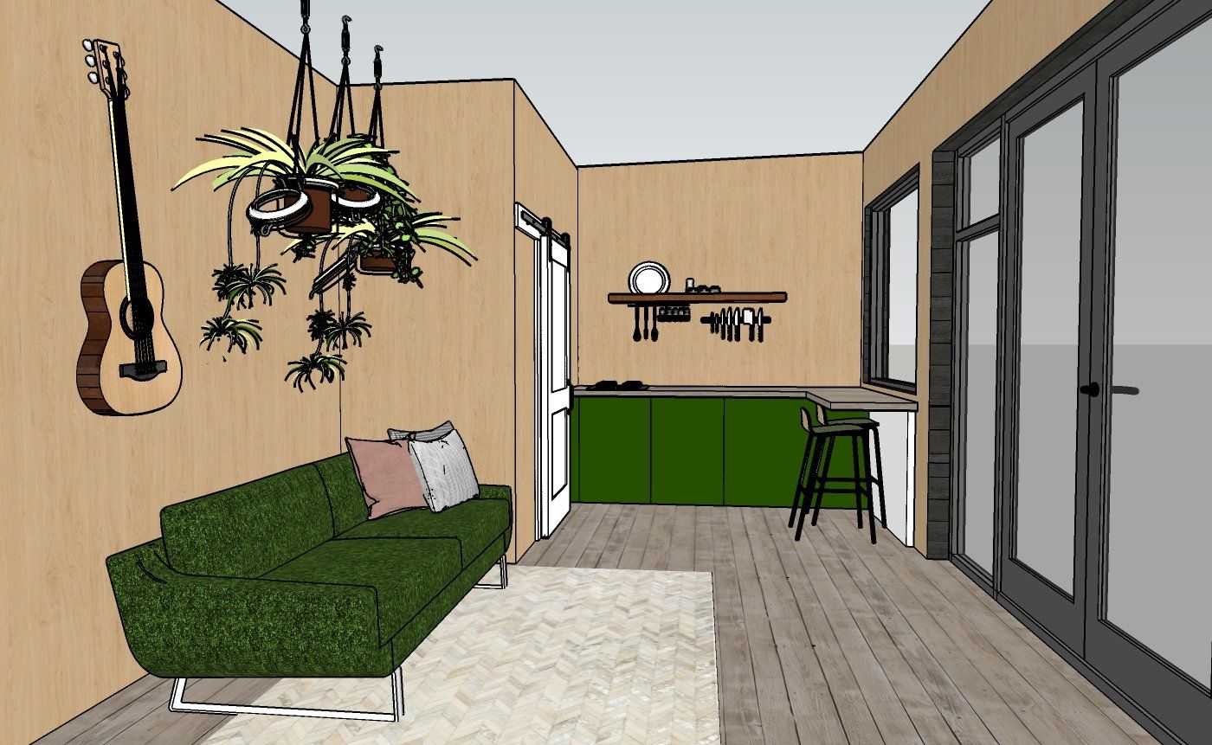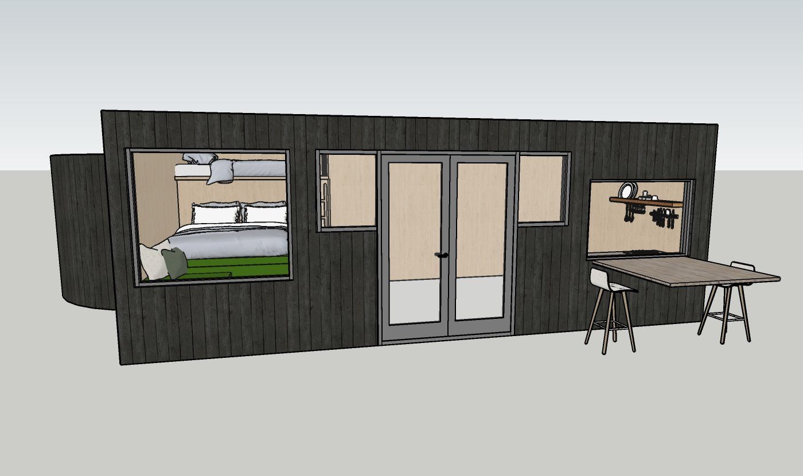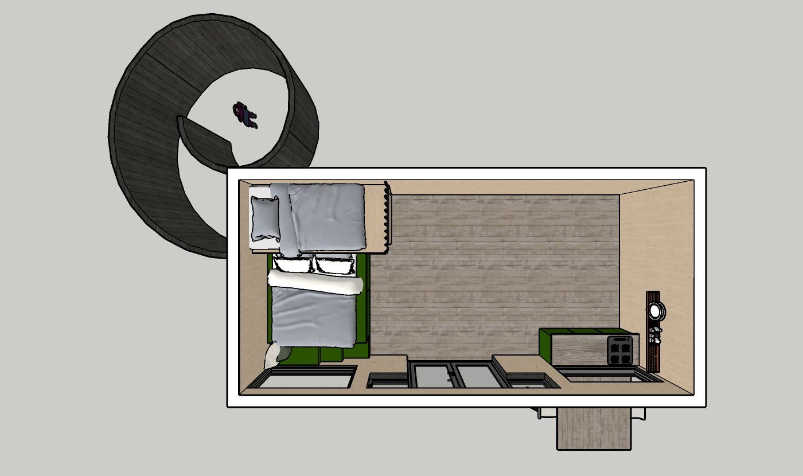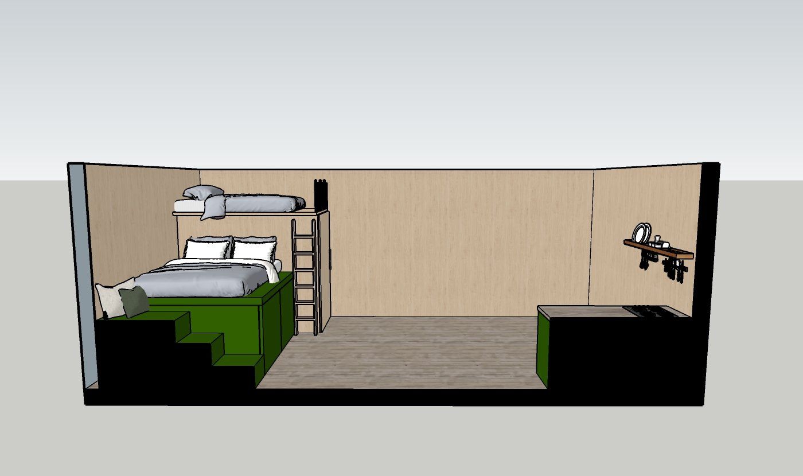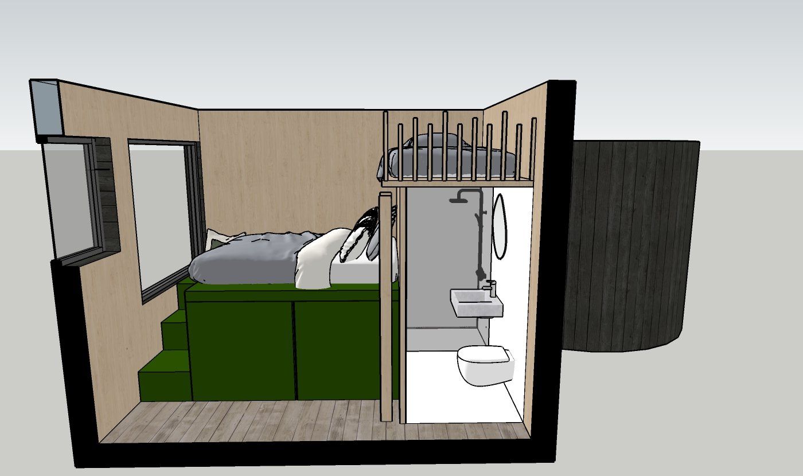forest house
One mission, multiple designs
Sometimes it takes a while for the spark to fly from a design to the customer. Precisely because you not only want to take into account your own wishes, but also those of the tenants. That is why there are several designs of this forest house. Which one do you prefer?
Version 1
The foundation of the design is strong. Designing a forest house where peace and space are central, where the visitor is invited into nature and where natural, sustainable materials are used. Ideally, there is a cozy, vintage atmosphere.
In this first design there is room for 3 people to sleep. It is possible to choose a sofa bed for the sofa, which increases the number of sleeping places. In addition, there is a lot of space for yoga in the room and the view from the sofa is focused on nature. Strong in its minimalism.
Version 2
Fewer sleeping places, but therefore a completely different concept? That's exactly what Design 2 is all about. Showing the possibilities of wood, by using it as a wall partition and also as a bench. Extensions with a dining table, etc. are the next steps for the development of this plan.
Version 3
Design 3 goes back to the essence of the first design. What if you still want those sleeping places, but want to make the atmosphere even stronger? Then you look at the use of color and materials, furnishing and other additions.
In this design, a reading corner under the second bed has been chosen, where one can retreat and really have a 'cocoon' of tranquility. In addition, two bar stools by the window have been chosen to facilitate a dining area here as well.
Version 4
Reading becomes meditation and small adjustments are made to enjoy nature extra. Firstly, the shower will now also have the option to open to the outside, so that you can enjoy a warm shower in the open air. In addition, the bed has now been adapted in such a way that a reading corner is created on the stairs. Under the bed is again provided the necessary storage space.
Version 5
More space for possibilities and the placement of a larger dining table is created as soon as the reading corner/meditation corner is replaced by the bathroom. As a result, the outdoor shower will be on the left side of the forest house, but the kitchen will have more space.
In this case, you can also opt for a corner kitchen or kitchen that is against the side wall. There are also plenty of free interpretation options for this design.
